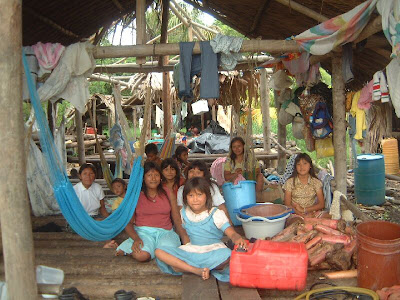 This meeting served to form the final group of both medical personnel, water experts, engineers and myself as driver to architect and experience in managing technical crude for obtaining and handling energy from wind, given the challenge imposed on us is to get health and maximum comfort with minimal resources in terms of technology engineering concerns, because they are insignificant.
This meeting served to form the final group of both medical personnel, water experts, engineers and myself as driver to architect and experience in managing technical crude for obtaining and handling energy from wind, given the challenge imposed on us is to get health and maximum comfort with minimal resources in terms of technology engineering concerns, because they are insignificant.  is why the missionaries of the Consolata the Apostolic Vicariate Tucupita , Edo. Delta Amacuro , together with the Common Council of Nabasunaka , undertook the difficult task of creating an educational learning center, to minimize the major pollution problems affecting this important ethnic group in Venezuela.
is why the missionaries of the Consolata the Apostolic Vicariate Tucupita , Edo. Delta Amacuro , together with the Common Council of Nabasunaka , undertook the difficult task of creating an educational learning center, to minimize the major pollution problems affecting this important ethnic group in Venezuela. 
GENERAL
We conclude that the Delta area is an area clearly humid with high temperatures in the middle and extreme typical annual rainfall forest tropical.
 The use of materials in the area and in remote Indian villages to towns, agrees to the use of wood and clay, abundant materials in the area par excellence and which should predominate open spaces to facilitate cross-ventilation in the rooms to counteract the excessive moisture in that area, so the internal spaces should be in as much as possible, high and mixed enclosures that allow the passage of air and to open fully to the environment or external environment.
The use of materials in the area and in remote Indian villages to towns, agrees to the use of wood and clay, abundant materials in the area par excellence and which should predominate open spaces to facilitate cross-ventilation in the rooms to counteract the excessive moisture in that area, so the internal spaces should be in as much as possible, high and mixed enclosures that allow the passage of air and to open fully to the environment or external environment. roofs should have steep slope to drain rain water as soon as possible, and avoid that solar rays impinge on achieving total surface areas in shadow, reducing the thermal load on the structure and therefore less heat to the inner enclosure of the building. Similarly
to use large eaves around the building to protect from rain materials displayed on its walls, and produce shadows that minimize solar impact on the walls.
should ensure the passing of air to all corners of the structure, treating the environment at different levels and flexible walls of the direction changes at certain times when required.
dry to ensure a building must be isolated from ground floor in the case to be built on solid ground and remove as much as possible in the water-bearing zones of the commonly called stilts.
Another aspect is the careful choice of materials is also fundamental to the psychological impact that is used and so any introduction of new materials unknown to them, must be presented tentatively combined with materials that are used visually. Jungle
Deltana offers endless building blocks that can be used in a cosmetically acceptable, such as the use of wood for the structure of enclosures and accessories, palm leaf treated and worked for partitions, separators, and setters of environments or reserved, the use of mud plastered exterior walls that need some security, as well as for the treatment of floors and other facilities that require it.
That's why a work architecturally speaking must comply with certain rules in accordance to the site will latch to ensure the success of its internal functions and generate the spaces according to the activities to be performed and the interrelationship between them to is the core of engranante within any community in its daily development of specific activities as a key figure in the development of the town as productive community. SPECIFIC
As project pilot can be repeated in other forested communities and elsewhere in our territory with small changes. The education unit should be seen as an established and labeled for easy handling, so that parts can be classified by separate pieces that make up a kit elements as parts of a puzzle, most manufacturing site , with local materials where possible and minimize the use of industrial elements that make transportation costs in its unprofitable investment, which could be assigned to other uses such as in medicine for these villages.
related basic services these, such as collecting water unfit for consumption should also specify designs and standardized established in terms of materials used.
The disposal of wastewater with the use of Biodigestores , which can provide electricity to help other activities such as obtaining methane gas, which also serve as cooking fuel, to be used for distillation of these contaminated waters of the delta in times of drought long as a palliative for times of scarcity . And the use of sewage sludge as fertilizer to some vegetables and tubers, which can be a source of consumption among its residents.











